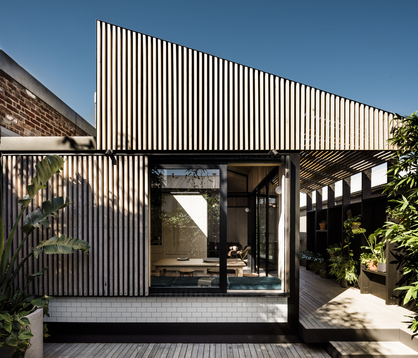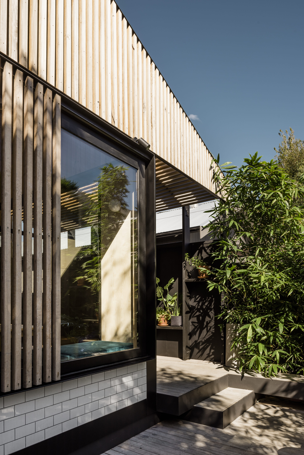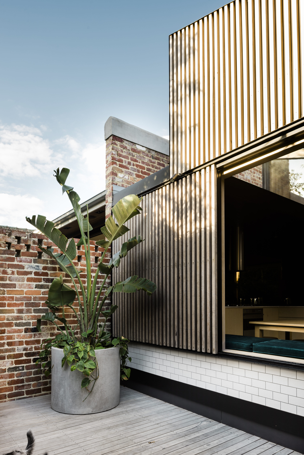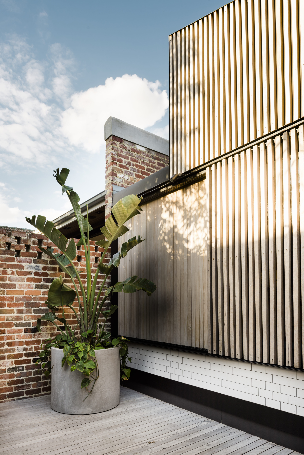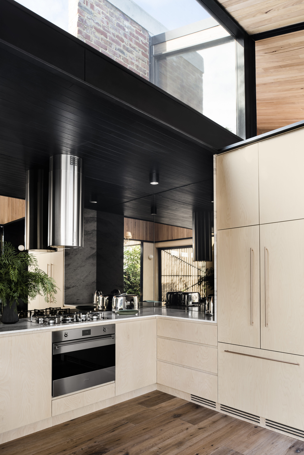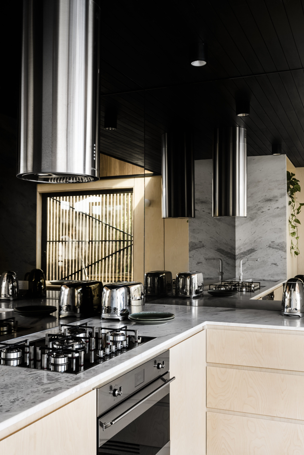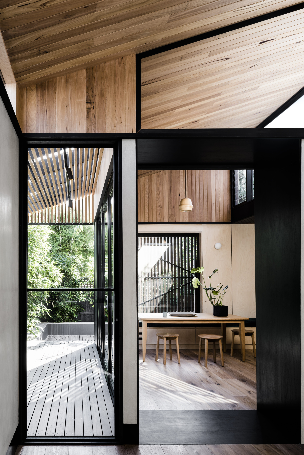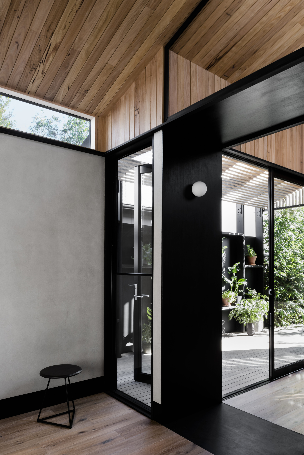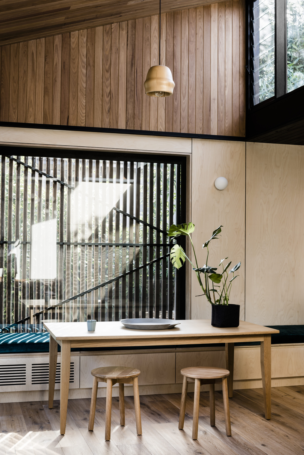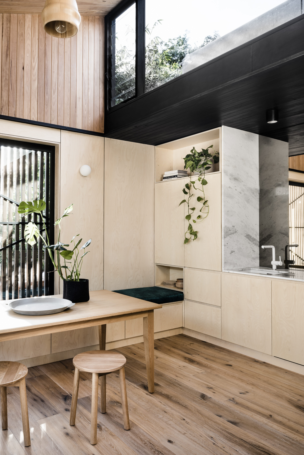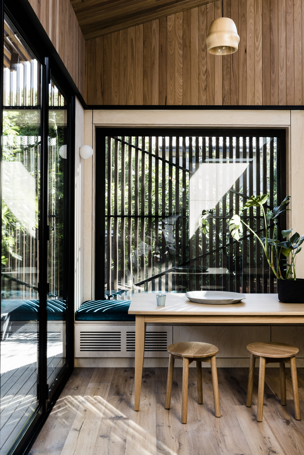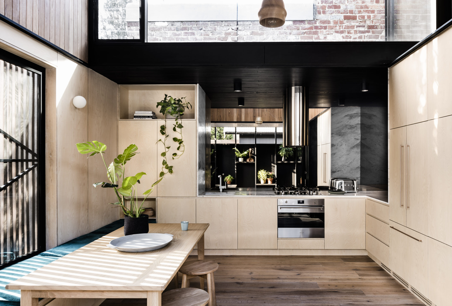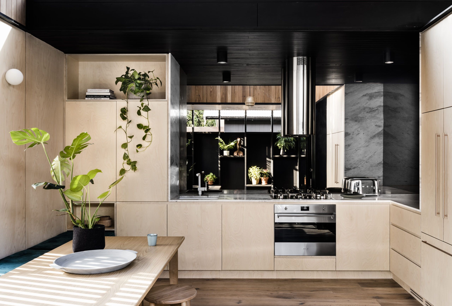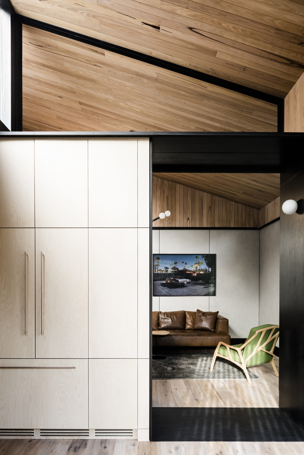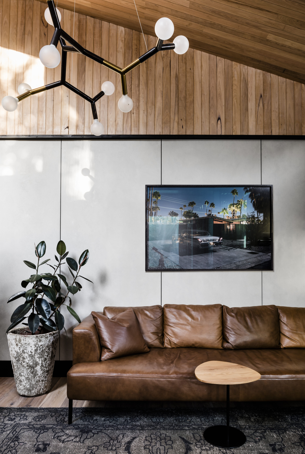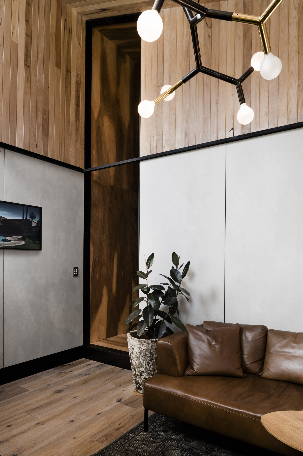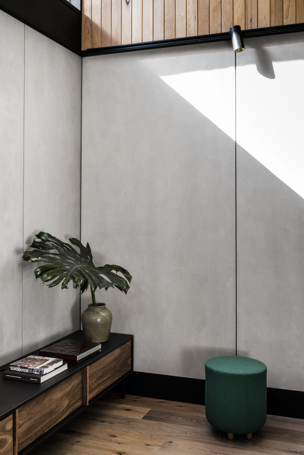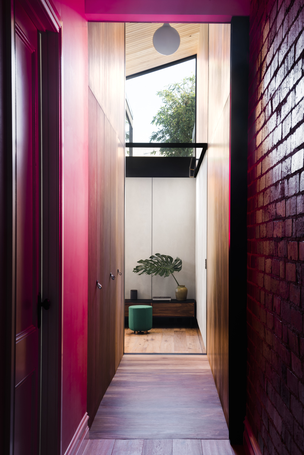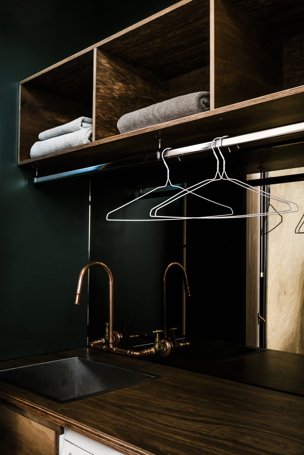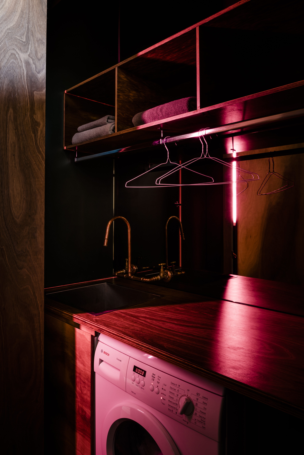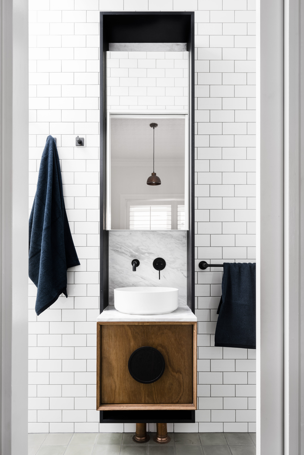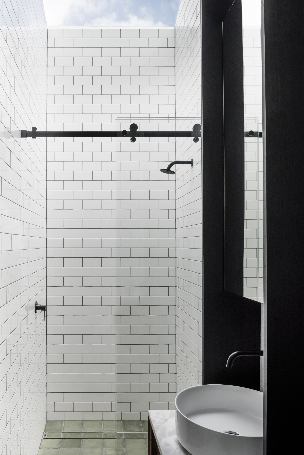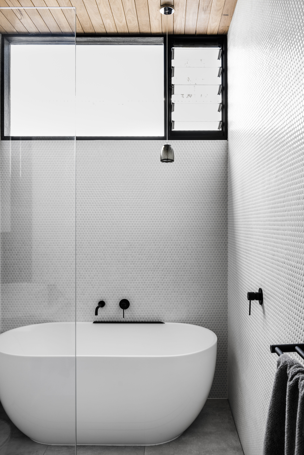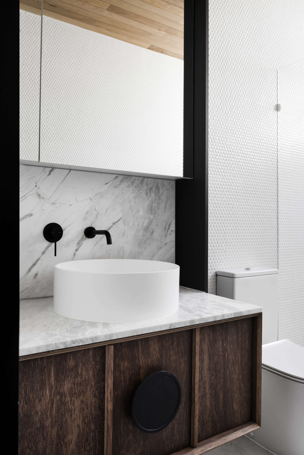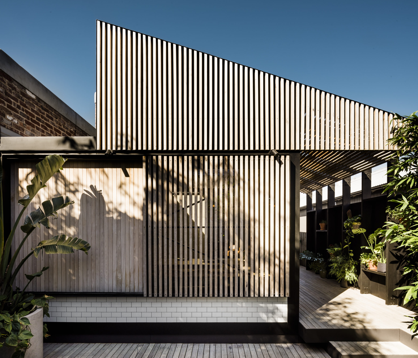Project Journey.
Figr.003 Light Corridor
A Modern Thinker
The Light Corridor House attempts to shed new light on the inner-city worker’s cottage typology. A journey which celebrates the old through the new, comfortable home which would sustain a growing family for 20+ years. The idea was to promote prolonged occupation in one home creating a more sustainable economic housing future and strengthening of local communities.
TYPE
Residential Private, Additions and Alternations
PROGRAMMATIC BRIEF
3 Bedrooms, 1 Living Area, Kitchen, Dining, 2 Bathrooms, Laundry, Rear Deck, Undercover Entertainment Area.
LOCATION
Cremorne, Victoria 3121, Australia
STATUS
Complete
DESIGN AND DOCUMENTATION
9 Months
AREA
110 m2
COUNCIL
City of Yarra
COUNTRY
Wurundjeri
Small requires Big thinking.
"a balancing act between the pragmatic and the playful"
"While this design appears relatively simple, it is considerably more complex."
"A journey which celebrates the old through the new"
The project demonstrates a balancing act between the pragmatic and the playful, the old and the new, the big and the small, less versus more and the relationship between client and architect.
CREDITS.
PROJECT TEAM
Adi Atic, Michael Artemenko
BUILDER
Grundella Constructions Pty Ltd
ENGINEER
The Meyer Consulting Group
PHOTOGRAPHY
Tom Blachford
STYLING
Ruth Welsby
AIA Victorian Architecture Awards, Residential Architecture – House(Alterations & Additions), Commendation,
2019 ArchiTeam Awards, Residential Alterations, Winner, 2017
Project outcomes.
PROCESS OF DISCOVERY.
From the start of the renovation, the ‘mantra’ was ‘getting more with less’. The early 20thcentury cottage is located on a relatively modest site in a heritage-listed street. This renovation was intended to show that families don’t have to settle on the quarter acre block with endless bedrooms.
Most architects working with similar cottages would retain the original bedrooms, remove the lean-tos at the rear and add on a glazed contemporary box. While this renovation may have appeared to follow the same path, the approach is significantly different. The front three rooms, two used as bedrooms and the third as a study, were retained. However, unbeknown to the eye, each of these rooms was marginally reduced in size by as little as 600 x 600 millimetres. This allowed for a 1.8-metre-long laundry accessed from the main passage. There was also sufficient room to slightly expand the bathroom.
While this design appears relatively simple, it is considerably more complex.
IDEATION.
We wanted to explore a home which offers more intimate, smaller, flexible spaces, rather than one large addition to the rear. A critical approach was required of how wasted space can be eliminated or utilised.
CRAFT.
Raw materials, such as fibrocement used to line walls, are beautifully contrasted with richer and more luxe materials, such as the bronze mirror used for the kitchen’s splashbacks. Flexibility was also embedded in the brief for this project. With the idea of staying in this home for years to come, creating experiences was pivotal. The sliding glass and timber-battened screens, for example, fully retract to allow a seamless connection to the garden. The window seats/lounges, designed for both inside and out, allow the family to spread out inside while feeling as through they’re relaxing in the back garden.
By shrinking the domestic container and eliminating redundant space, the project finds opportunity in the forgotten and unused.
